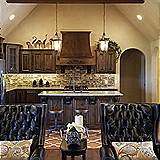

Beautiful home built in 2018 in Fremont Hills Neighborhood on a desirable corner lot. (SCROLL DOWN FOR PHOTOS) This home features 4 bedrooms and 3 bathrooms with a total livable space of close to 2,400 square feet. This home has a unique open house style floor plan with plenty of space to entertain friends and family. The ceilings in all of the bedrooms are cathedral with the Great Room and Den having floor to ceiling gas fireplaces. The exterior walls have been spray foam insulated for a nice quiet atmosphere and lower costs of utility bills. Hardwood floors throughout with tile floors in the bathrooms. The interior walls are textured with a nice glazed finish to complement the design. The 3 car garage is an oversized one with over 10 ft high ceilings and a depth of over 20 ft making it easy for any type of car or SUV to fit comfortably in the garage allowing the doors to open fully. The garage floor also has a nice epoxy coating for ease of cleanup. It is truly a custom built home in an area that is highly sought after as well as being close to 65 highway and other amenities. Christian County is still one of the fastest growing counties in Missouri and just minutes from the Springfield Missouri area and only 30 miles from the Branson and Tri-Lakes area. The School District Of Ozark Missouri is also an excellent one..
First time offered For Sale by the original Family Owners.
BUILT BY OLD WORLD COTTAGES, LLC
“Timeless Cottages with Old World Character”
EXTERIOR FEATURES:
Front of House: Brick, Rock, Stucco, and Wood Accents
Front of House: Old World Round Downspouts
House Exterior: Stucco, Rock, and Brick
Custom Wood Front Door with Speak Easy
Exterior Corbels
Covered Veranda (with fan)
Gutters and Downspouts (Musket Brown)
Aluminum Soffits and Fascia (Musket Brown)
Wood Soffits in Entry and Covered Veranda
Cedar Shutters
Cedar Flowerboxes in Corbels
Limited Lifetime Architectural Shingles - 50 Year Shingle
Anderson Casement Windows
Cooper Finials
MISCELLANEOUS INFORMATION:
House Built In 2018
2,383 Square Feet (Climate Controlled)
4 Bedrooms / Split Floor Design
3 Baths (Master Bath, Hall Bath, Jack and Jill)
Foam Insulation
Sound Proofing in Interior Walls
Zone Lawn Watering Irrigation System
Sod Lawn
Landscaping
Garage - Painted and Trimmed
3 Car Garage with 8 FT (Height) Garage Doors and Automatic Garage Door Openers
Mud Room Cabinets in Laundry Room
Metal Insulated Garage Doors with Decorative Wood Overlay
Natural Gas Heat - High Efficiency
Power Vent Natural Gas Water Heater (50 Gallon) - High Efficiency
Central Air
Appliances: Stainless Steel Gas Range, Electric Oven, Microwave, Dishwasher,
Garage Disposal, Stainless Steel Refrigerator, and New Stainless Steel Samsung
Washer and Dryer All Included
HDMI Cable in Great Rooms and Master Bedroom
Rock Chimney
Stucco: All Stucco used on OWC Homes is Portland Concrete (Not Synthetic Stucco)
Which has been used in Europe for Hundreds of Years
Number 2 Lumber used in all Framing (Framed by Amish)
INTERIOR FEATURES:
Open House Plan
Rough Sawn Tongue and Groove Five Inch Wide Rustic Plank Hardwood Floors
Cathedral Ceilings in Great Room, Kitchen, Foyer, Master Bedroom, and Bedrooms
Skip and Trowel (Old World Cottage) Walls and Ceilings
Glazed Walls and Ceilings in Great Room, Kitchen, Dining Room, Interior Entry Foyer, Halls, Master Bedroom, and Half Bath
Solid Wood Collar Beams in Great Room and Master Bedroom
Wood Ridge Trim in Great Room, Kitchen, Foyer, Master Bedroom, Bedroom #2
Upgraded Interior Trim
Solid Wood Timber Posts with Timber Beams
Stone Fireplaces (Floor to Ceiling) in Great Room and Master Bedroom
42 Inch Gas Fireplace with Brick Raised Heath, Wood Mantle, and Corbels in the Great Room
36 Inch Fireplace with Wood Mantle and Corbels in Master Bedroom
Custom Knotty Alder Cabinets (Old World Finish in Kitchen (Double Tail Journey), Seeded Glass, Lazy Susan, etc.
Custom Granite Countertops with Brick Backsplash in Kitchen
Black Under Counter Mount Sink in Kitchen
Custom Cabinetry Hood with Corbels
Large Island with Custom Granite, Corbels and Hanging Lights
Separate Dining Room
Custom Knotty Alder Cabinets in all Bathrooms and Laundry Room
Custom Granite Countertops in all Bathrooms and Laundry Room with Granite Backsplash
Oval Under Counter Mount Sinks in all Bathrooms
Tile Floors in all Bathrooms and Laundry Room
Jetted Air Tub and Separate Walk in Tile Shower in Master Bedroom
Large Walk-In Closet off Master Bedroom
Custom Wood Shelves and Millwork in all Closets with Metal Rods
Oil-Rubbed Bronze Lever Hardware in all Rooms
Oil-Rubbed Bronze Plumbing Fixtures
Upgraded Interior Doors
Custom Millwork Pantry
52 Inch Ceiling Fans with Lights in all Bedrooms
Interior Arches
Fireplace Wired for Blowers
ADDED ITEMS SINCE HOME PURCHASE:
Extra Sprinkler Heads
Epoxy Floor Coating in All Garage
Extra Large Circle Driveway for Ease to turn around
Custom Blinds
Overhead Door Opener Moved to Wall for Accomodation of a Car Lift or Larger Vehicle
Under Cabinet Lighting LED in Kitchen
Glass Doors on all Showers
LISTED FOR SALE BY OWNER
FOR MORE DETAILS CONTACT:
Nathan Brewer at (417)-773-0318
No applied or written warranty with the sale of this home
HOME FOR SALE
3123 WINGED FOOT DRIVE, NIXA, MO 65714
Beautiful home built in 2018 in Fremont Hills Neighborhood on a desirable corner lot.
Asking Price: $549,900













































































































































